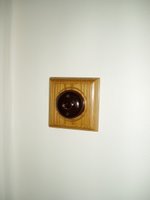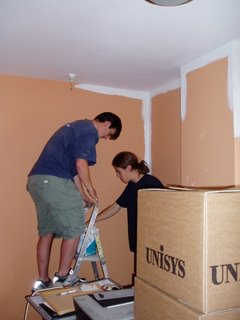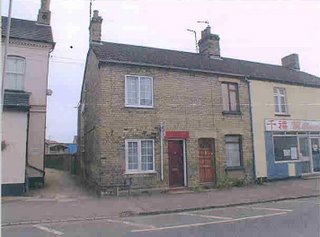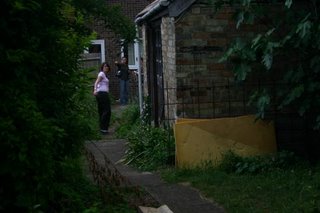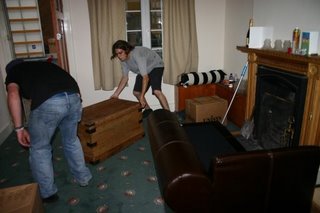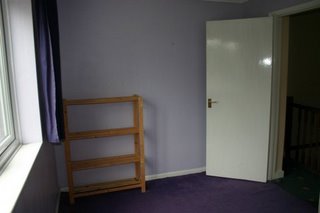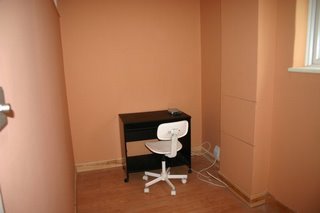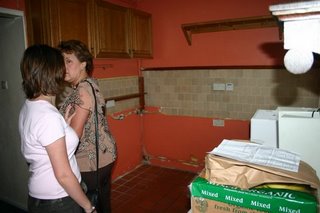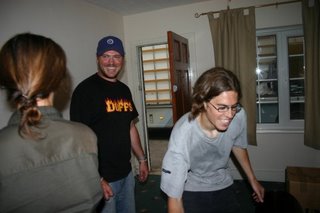Due to a slight technical hitch (Keith ran the battery flat on the camera and I don't know which box the charger is in yet) I can't put up any photos of the kitchen as it is. What I can post, is how the kitchen will be after the middle of September (6 more weeks C'MAAAHHHN!!!)
Just to give you the current status of the kitchen, key features are as follows:
- One small fridge/ freezer which leaks and so is currently lined with a couple of sponges which need to be removed and squeezed on an almost daily basis
- One worksurface down the window wall complete with sink and very rickety plumbing for washing machine currently held together with PTFE tape.
- One tressle table with one pot plug in cooker (thanks again surrogate mum), one mini plug in oven/ grill (thank you real mum), one kettle and one toaster.
- The above powered by a wiring hanging out of the wall and held together with chocolate blocks
- 3 or 4 wall cupboards crammed with everything else you need in a kitchen.
As you can see, the perfect candidate for a serious makeover.

This is a dinky little plan of how the kitchen will be, and despite getting it from a reputable vendor of all things homely, it has not yet been plain sailing. There was a new definition of the phrase "complete service" when the fitter turned up and point blank refused to work on our electrics and do any tiling or electrical work - nice!!
A few snotty calls later and that was resolved although we had missed our slot and hence we are now waiting another 6 weeks for the kitchen to be installed.
Those of you who know Keith and I well are fully aware of the fact that we have never yet been known to take the easy road and this kitchen was no exception. A lot of the parts have been sourced from separate shops to get the right look at the right price and I think we've done pretty well. Remember folks, this is a turn of the century late Victorian/ early Edwardian cottage, so everything is being geared to be in keeping with the age of the building.
The original idea was to go with a cream country style kitchen: but nothing 'twee' and that
 caused a few issues until this little gem came up which has really simple lines and some very sexy curves to the ends of all the units.
caused a few issues until this little gem came up which has really simple lines and some very sexy curves to the ends of all the units.As you can see there's a distinct lack of wall units except a plate rack and that is because we have somehow managed to crowbar a built in fridge/freezer and a larder unit at the end of the room which we hope is going to take pretty much all of the food between them.
The low level units will then have the majority of the cooking gear, with a pan rack above the hob to take the most commonly needed pots and pans. There is also a notable lack of drawers except for two wicker baskets and a drawer so cooking utensils will be kept in a pot beside the hob.
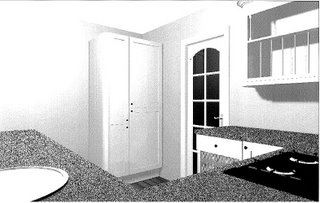 Next problem was the tiling and this is something I have always struggled to be happy with in kitchens. A cream kitchen plus cream walls could easily lead to a Room'o'Cream if the tiles aren't right, and since we were keeping the terracotta floor tiles, the palate was a little limited. So, we decided to try something a little bit special. For the last few months I have been gathering individual Victorian tiles on ebay and the plan is to have two rows of these tiles, alternated with plain cream tiles.
Next problem was the tiling and this is something I have always struggled to be happy with in kitchens. A cream kitchen plus cream walls could easily lead to a Room'o'Cream if the tiles aren't right, and since we were keeping the terracotta floor tiles, the palate was a little limited. So, we decided to try something a little bit special. For the last few months I have been gathering individual Victorian tiles on ebay and the plan is to have two rows of these tiles, alternated with plain cream tiles.With luck, it should look something like this:
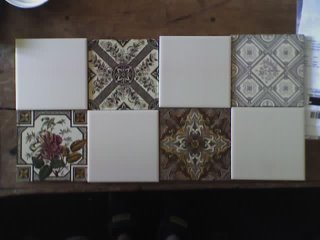
The crowning glory will be a baltic brown granite worksurface with undermounted sink and draining grooves cut into the granite and with any luck we should then be looking at a kitchen to be proud of: which will be handy when both the families come up for Christmas ... but that's another story.
